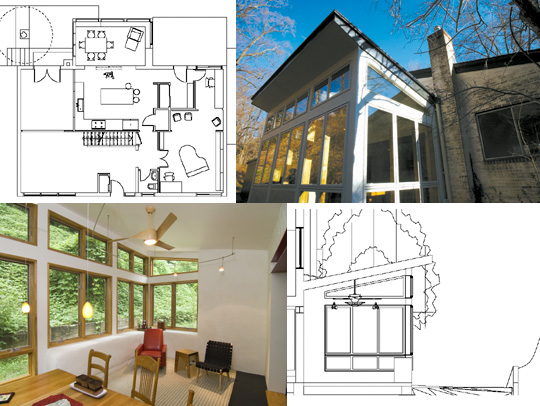Strawbale Transformation

The musician owners of a 1960s-era house are planning extensive renovations to the living spaces on the first floor. They are committed to using low-impact, non-toxic, sustainable materials. They also desire to wean themselves off fossil fuels, so energy efficiency is a high priority.
As part of a long-range master plan by Gabrielli Design Studio , the first phase was a small addition to the kitchen. Built by Greenbuilders on the existing foundation of a dilapidated screened porch, the structure is post-and-beam with infill strawbale walls and fiberglass-clad windows . The green (planted) roof drains to a chain drain and a rain barrel.
The new room brings daylight deep into the kitchen, while sweeping views upwards along a steep hillside to the sky. The straw walls are clad in lime plaster, the floor is the existing concrete, finished with a natural, plant-based stain and beeswax.
The next phase was going to be a kitchen renovation. But the new room has changed the character of the existing kitchen so dramatically, the owners may not need to renovate it for a long time.
Working with this family has been an inspiration. During the year we worked together on this project, they also chipped away at wasteful practices all around the house. Using tips from friends and from green websites such as Lime , they reduced their electricity use by 64%! What a difference a little curiosity and a lot of motivation can make in a household’s budget, as well as the health of our planet.





 View the dynamic, moving GOforChange: Greening Baltimore video
View the dynamic, moving GOforChange: Greening Baltimore video
